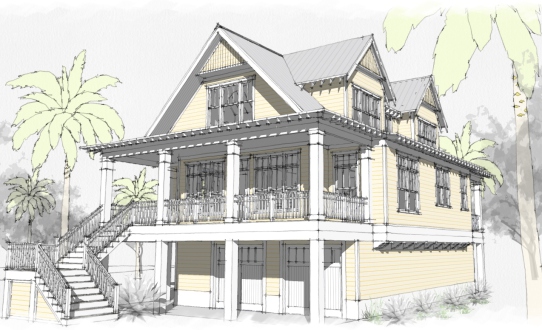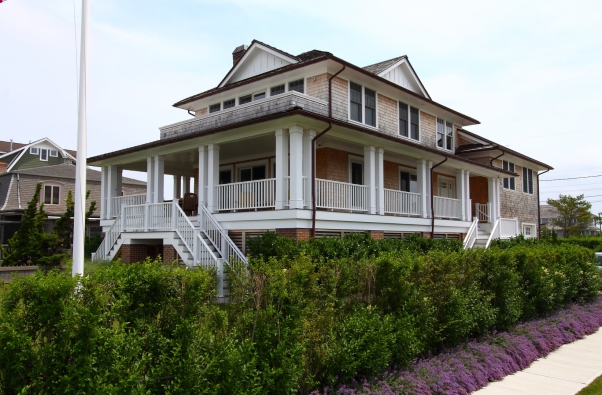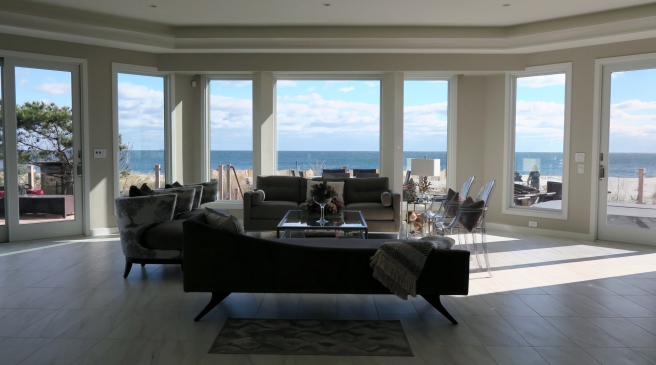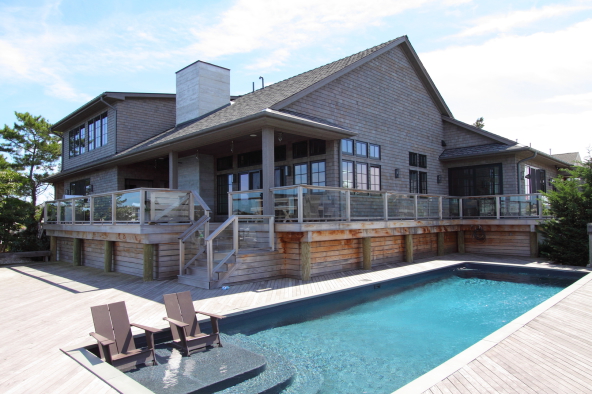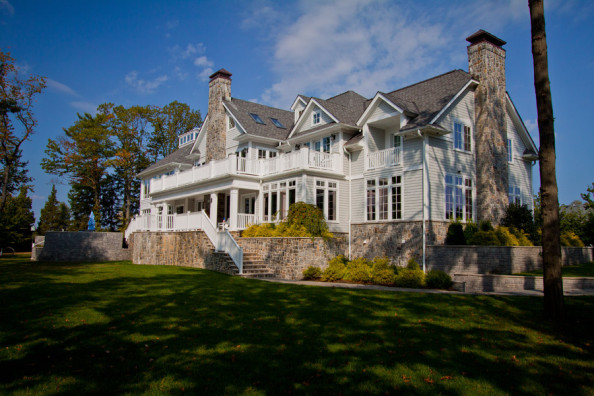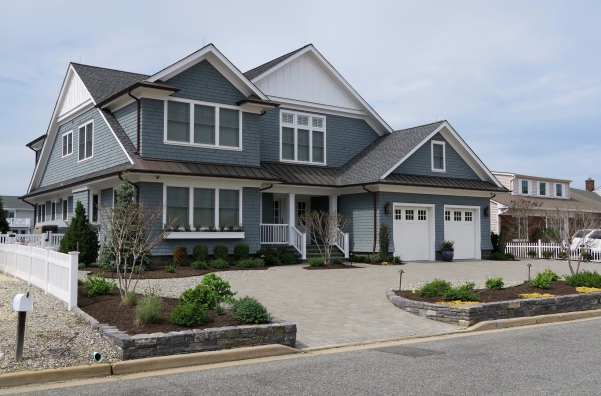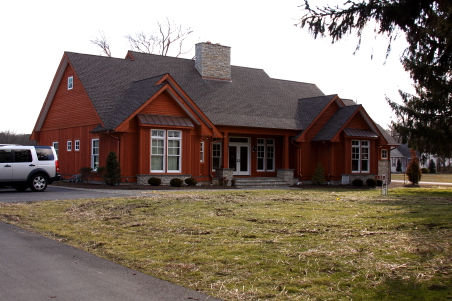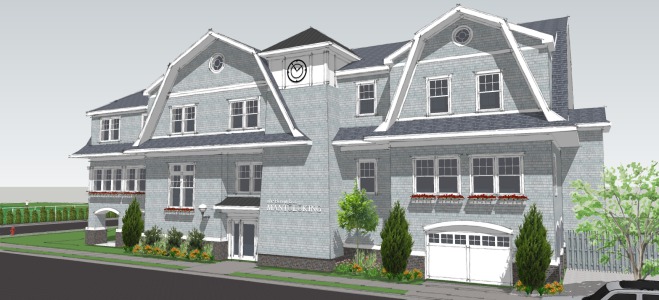Our Portfolio
The following is just a few of the recent projects successfully designed and completed by my firm. More project types and images can be found by clicking the "Residential or Commercial" links in the navigation bar. Additional projects specific photos can be seen by clicking on the images below.
All of the projects shown in this portfolio started as an idea. We took that idea and need that was described by our clients and started developing it, sketching it, refining it, and working on it until it solved the needs for the project.
We hope you like our developed ideas.
Residential Projects
Private Residence - Mantoloking,
New Jersey
B.L.D.G. Architecture provided concept design, design development, and full construction document services for this project. This waterfront home with traditional shingle style elements was designed to reflect the character of its surroundings and to reference design elements of the past on this site, The Homeowner, General Contractor, and his Sub Contractors all contributed greatly to the final design elements of this home. Most of the trims, cabinetry, and even furniture were constructed on site by the Contractors. The home was designed to maximize views of the bay, to provide privacy, and to connect to the active outdoor space of this site. This project was designed in accordance with strict environmental and local zoning regulations.
This project includes a "wet" flood vented break-away understory space, four car garage, pool, water front wrap around porch and balconies, ground level outdoor living areas, along with high efficiency equipment, fixtures, and super insulation for energy efficiency. Natural lighting and ventilation concepts were implemented as well.
Year: 2019
Private Residence - Rumson,
New Jersey
We provided concept design, design development, full construction document services for this project. This waterfront shingle style home with a slightly eclectic edge was designed be sensitive to its unique waterfront site, flood zone and coastal wetlands conditions. The building was designed to maximize views of the adjacent water, provide privacy, and to provide a seamless connection to outside living spaces. This was accomplished in accordance with strict environmental and local zoning regulations.
The project also includes a "wet" flood vented understory space, garage, pool courtyard, along with high efficiency equipment, fixtures, and super insulation for energy efficiency. Natural lighting and ventilation concepts were implemented as well.
Year: 2016
Private Residence - Mantoloking, New Jersey
We provided concept design, design development, full construction document services, and construction observation for this project. This existing oceanfront shingle style home was severely damaged in Super Storm Sandy. We were commissioned to help repair the home, but to also provide design solutions intended to replace and expand existing spaces that were no longer allowed on lower levels due to FEMA flood zone requirements. This was accomplished in accordance with strict environmental and local zoning regulations.
The project also includes a break-away understory storage space, garages, and large covered exterior living spaces, along with high efficiency equipment, fixtures, and super insulation for energy efficiency. Natural light and ventilation concepts were implemented as well. Please click the image above to see additional photos of this project.
Year: 2015
Private Residence - Mantoloking, New Jersey
We provided concept design, design development, full construction document services for this project. This magnificent Bayfront shingle style home was designed be sensitive to its unique waterfront site, severe flood zone conditions, and to respect the history of the former home. The building was designed to maximize views of the adjacent water and to provide an interior connection to outside living spaces, which is sometimes challenginf for elevated homes. This was accomplished in accordance with strict environmental and local zoning regulations.
The project also includes a break-away understory space, garage, and wrap around covered porch, along with high efficiency equipment, fixtures, and super insulation for energy efficiency. Natural ventilation concepts were implemented as well.
Year: 2015
Private Oceanfront Residence - Mantoloking, New Jersey
We were commissioned by our client to completely update this existing 1980's contemporary home. The existing building was left vacant for many years, and suffered significant water damage from frozen and ruptured plumbing pipes.
We worked to provide new materials and finshes that are coastal environment appropriate and to implement strategies to maximize views and create inviting and functional exterior living spaces. Before and after photos of this project can be viewed by clicking on the photo above.
Year: 2017
Private Residence - South Mantoloking, New Jersey
We provided concept design, design development, full construction document services for this project. This eclectic shingle style home was designed be sensitive to its unique corner waterfront site, and severe flood zone conditions. The building was designed to maximize views of the adjacent water and to provide functional and beautiful interior and exterior living spaces. This was accomplished in accordance with strict environmental and local zoning regulations.
The project also includes a break-away understory space, garage, and covered porches and unique water features, along with high efficiency equipment, fixtures, and super insulation for energy efficiency. Natural ventilation and lighting concepts were implemented as well.
Year: 2016
Private Residence - Wall Township, New Jersey
We provided concept design, design development, full construction documents, and construction observation services for this project. This magnificent shingle style home was designed be sensitive to its unique waterfront site. We were careful to minimize the loss of existing trees and natural vegetation. The building was located to maximize views of the adjacent lake and to take advantage of the natural daylighting. This was accomplished in accordance with strict environmental and local zoning regulations.
The project also includes a full geothermal heating and cooling system along with high efficiency equipment, fixtures, and super insulation for energy efficiency. Natural ventilation concepts were implemented as well.
Year: 2012
Private Residence - Curtis Point,
New Jersey
We provided concept design, design development, full construction documents, and informal construction observation services for this project. This modified Cape Cod style home was designed as a vacation home that could be used as a full time residence. We were careful to include exterior living areas that are easily maintianed and able to endure in a coastal environment. The building was located to maximize views of the adjacent waterfront and to take advantage of but control the natural daylighting. This was accomplished in accordance with strict FEMA flood zone and local zoning regulations.
The project also includes high efficiency equipment, fixtures, and super insulation for energy efficiency. Natural ilighting and ventilation concepts were implemented as well.
Year: 2010
Private Residence - Howell Township, New Jersey
We provided concept design, design development, full construction documents, and informal construction observation services for this project. This Ranch style home was designed to compliment the architecture of the existing horse farm site. The farm includes an existing red cedar sided, 22000 s.f. stables, and riding arena. We worked with the owners and their Civil Engineers to provide the proper siting required to obtain the optimal views of the farm while also maintaining privacy, functionality, and aesthetics.
Year 2012
More photos of this project:
Commercial Projects
We provided concept design, design development, full construction documents, and formal construction observation services for this project. Mantoloking, New Jersey was particularly hard hit by Super Storm Sandy. Of the approximate 500 buildings in the Borough, most were severley damaged and approximately 100 were completely lost or damaged beyond repair.
The existing Municipal Building was one of the strucutres that was so severley impacted by flood waters it had to be abandoned and replaced. Having been know for my work on many of the homes in the Borough, with my firm and also with local Architect, Arthur M. Harden, AIA 'emeritus', my firm was asked to provide a proposal for the replacement building. We worked with the Borough Officials and Building Committees to design the new town hall and police facility. This building is designed to resist future flooding from coastal storms. It is siginificantly elevated above the FEMA flood plain requirments, and is designed with a breakaway understory, and high wind resistant structural steel frame. Particular attention was provided during design to maintian the coastal residential character of this community while still providing a building that has a civic presence.
The building is currently under construction and scheduled for completion in the fall of 2018. Check back soon for more photos.
Year 2018
More photos of this project:
See more commercial projects and images by clicking here
